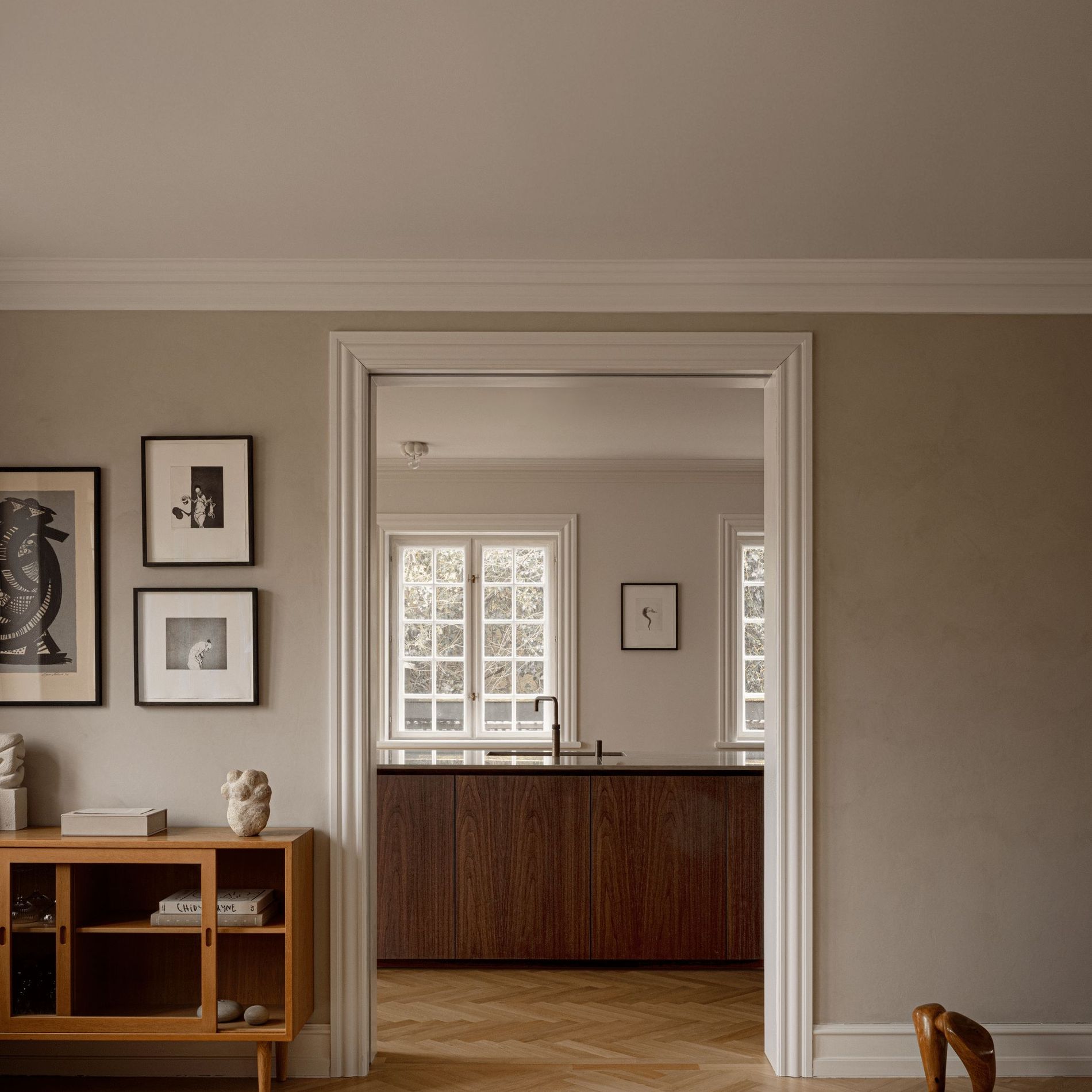Copenhagen-based studio Norm Architects recently transformed a 1910s family home into a modern sanctuary, dubbed 'Kolon House', using wood to create a space that feels both polished and inviting
Here in the Nordics, incorporating wood into our homes has long been part and parcel of the region’s design DNA – just think of renowned greats like Finland’s Alvar Aalto and Danish designers Børge Mogensen and Hans J. Wegner, who worked almost exclusively with the natural material.
And it’s no wonder – there’s an undeniable, inviting, and timeless feel that wood lends to a space, which can be imagined through both a rustic or a minimalist lens. A masterclass in both comes courtesy of Danish Norm Architects’ latest project, ‘Kolon House’, which saw a historic family home perched by Gentofte Lake from 1918 transformed into a contemporary oasis where wood sits at the heart of the interiors.

Photo: Norm Architects

Photo: Norm Architects

Photo: Norm Architects
“Wood is a material that inherently connects us to nature, both visually and physically,” says Jonas Bjerre-Poulsen, founding partner of Norm Architects. “Its texture, warmth, and ability to age gracefully make it a perfect choice for a space that is meant to be calming and enduring. In ‘Kolon House’, wood allows us to express the timeless rhythms of nature, of growth, decay, and renewal, through its organic forms and rich tactile qualities.”
Fully renovated with bespoke interiors while honouring the original building’s “quiet beauty”, ‘Kolon House’ harnesses a refined mix of woods. Rich oak and dark-oiled walnut create an eye-catching interplay of textures bolstered by the herringbone flooring. Streamlined shapes are repeated throughout the custom furniture, which allows the material to take centre stage. Choosing different types of woods and finishes – paired with other natural elements such as stone – lends itself to tone-on-tone play while maintaining a cohesive whole. For ‘Kolon House’, Norm Architects opted for a palette that reflects the home’s natural surroundings: earthy shades of greys, whites and blacks that complement the wood’s brown hues.

Photo: Norm Architects

Photo: Norm Architects

Photo: Norm Architects
Upstairs, the house’s most striking feature unfolds: attention-commanding exposed beams that offer a glimpse of the space’s past. “They [the exposed beams] naturally became the focal point around which the layout was developed,” Bjerre-Poulsen continues. “By leaving them exposed and crafting the layout around them, we were able to maintain a sense of openness and flow, while also making the beams the visual anchors of the space. This open-plan design allows for a dynamic relationship between the different areas of the home, each one connected through a visual pathway that draws the eye from room to room.”
One reason why designers like Aalto and Mogensen favoured wood was its graceful ageing and the character it gains over time. For Bjerre-Poulsen, that philosophy was also one of the driving forces behind selecting wood as ‘Kolon House’s standout material. “Wood, as a living material, evolves over time. It adapts, changes, and even develops a unique patina, just like the landscape around us,” he notes. “These subtle changes in tone, texture, and finish reflect the passage of time, reminding the inhabitants that they are part of a natural cycle that stretches far beyond the walls of the home.”

Photo: Norm Architects

Photo: Norm Architects

Photo: Norm Architects
